 |  |  |  |  |  |  |
|---|---|---|---|---|---|---|
 |  |  |  |  |  |  |
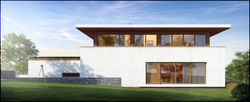 | 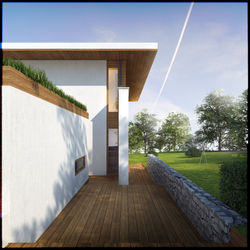 | 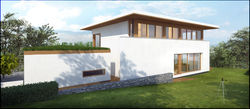 | 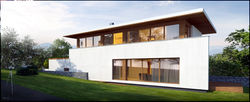 | 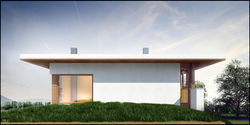 |  |  |
Casa Sebeni
Client : fam Sebeni
Adresa: Sălicea, Cluj
Echipa proiectare:
arh. Irina Filofi, arh. Catalin Trandafir
ing. Maria Filofi, ing. Costel Basnau
ing. Adrian Giurgiu, ing. Barna Lakatos
ing. Rotar Mihai, ing. Rotar Traian
Fotograf:
arh. Cezara Tudosă
Status: in executie
Proiectat : 2010
Executat : 2011-
Suprafata construita : 160 mp
Suprafata desfasurata : 268 mp
Suprafata utila : 235 mp
Regim înălțime : P+M
Descriere
RO Situată în unul din satele devenite satelit pentru oraşului Cluj, locuinţa a fost desenată pentru o familie tânără şi se află într-o zonă a satului cu case construite preponderent recent.
Din motive de etapizare a costurilor, clădirea este compusă din două corpuri. Primul, serveşte funcţiunea de garaj şi depozitare, iar cel de-al doilea, reprezintă locuinţa propriu-zisă.
Locuinţa se desfaşoară pe două niveluri, preluând panta naturală a terenului în organizarea parterului.Dezideratul de a realiza o locuinţă economică, eficientă termic şi organizată riguros, ne-a determinat să minimizăm suprafeţele de circulaţie interioară precum şi suprafeţele anvelopei.

Am desenat un volum compact, cu funcţiuni organizate în jurul unui nod central de circulaţie. Spaţiile de zi cât şi cele de noapte sunt distribuite pe laturile însorite ale casei. Volumul acoperişului a fost desenat cu o streaşină amplă, cu rol de umbrire a vitrajelor generoase de pe faţadele abundent însorite, ale casei.
Camera de zi înglobează bucătăria şi se prelungeşte către o terasă exterioară, amplasată spre est şi
gândită pentru după-amiezele de vară petrecute la umbra casei. Vara, uşa armonică dinspre terasă permite diluarea limitei dintre exterior şi interior, transformând livingul într-o terasă acoperită. Liziera pădurii din apropiere este accentuată în interiorul locuinţei prin goluri care o urmăresc discret de-a lungul traseelor interioare, întărind relaţia casei cu contextul.

Description
EN The house is located in one of the villages close to Cluj, which now serves as a housing destination for the residents. The owners are a young couple and the plot is located in the newly built part of the village.
Due to financial reasons the building is divided in two volumes which were built one at a time. The first serves as a garage and a storage space, and the second is the house itself.
The ground floor of the two-story house is designed according to the declivity of the site.The challenge of achieving a low-budget, energy-efficient, and well organized home, determined us to minimize the spaces between functions , and also to create the most reduced exterior area. The main areas of the compact volume were designed around the central main staircase. Both the living spaces and the night spaces are sunlit.
The wide eaves of the roof were designed to overshadow the generous glass surfaces placed on the two well sunlit facades of the house.
The living room area encapsulates the kitchen and extends towards the east, reaching the outdoors terrace, which has been thought to host summer afternoons spent in the shade of the house. During the summer, the opening of the harmonic door that separates the living room from the terrace generates the disembodiment of the limit between the indoor and the outdoor, creating a continuous space. The presence of the nearby woods is emphasized from the interior of the building through openings which follow it discreetly, creating a even stronger bond between the house and the context.





